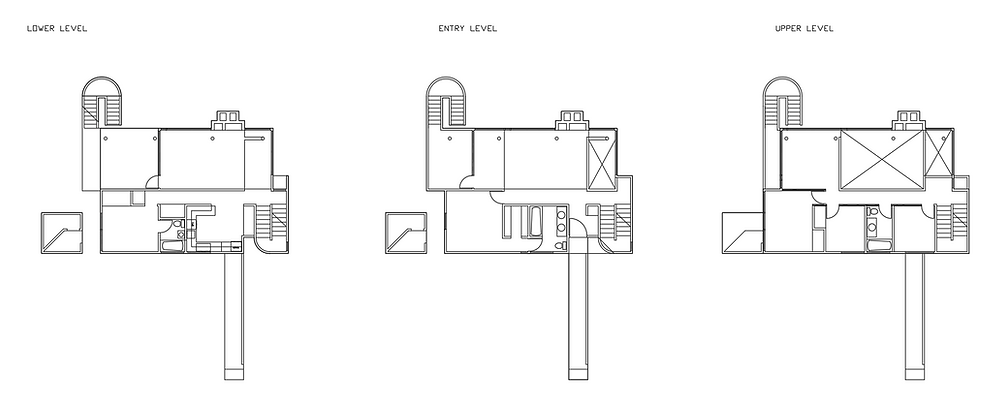Amira S. Mohamed
Architecture Portfolio

Contextual Fit
Analysis & Design of Adding On
For this project we were asked to design an addition to the famous "Smith House" designed in 1965 by architect Richard Meier. With respect to the original design we analyzed the patterns and design Richard Meier used while incorporating new systems and ideas to help create unity between the old and the new.
Narrative
Mr and Mrs. Smith believe in having a good morning routine in order to be ready for the rest of the day to focus on their family time, which is very important to them. Their morning routine consists of Mr. Smith wakes up early and goes to the gym and though he has been having a gym membership for quite some time now it leaves him to be away from his family as the closest gym is 10 miles away from their home. They decided to add an exercise room in their home and for the exercise room to be on a different floor than that of the master suite, as the loud banging of weights will cause some distribution to the rest of the family. They believe having this exercise room will help Mr. Smith to be home for breakfast which they love having outdoors with their children surrounded by the garden Mrs. Smith tends to as part of her own morning routine.
With all that said the Smith family have requested that they must also have a new family space in order to spend more quality time with each other and share the families love of astronomy and science. They plan to purchase a new large telescope to place in their new family room. They have requested the family room to have large windows in order for them to gaze at the stars and planets. Spending time as a family is extremely important to this family and they want to create a space in which they can enjoy their time together.

Hierarchy: Family Room
Meta-Idea: Astronomy
Public:
Family Room
Outdoor Dining/Garden
Exercise Room
Private:
Master Bedroom
Master Bathroom
Quiet:
Master Bedroom
Master Bathroom
Loud:
Exercise Room
Family Room
Outdoor Dining/Garden
Group:
Outdoor Dining/Garden
Family Room
Individual:
Master Bedroom
Master Bathroom
Exercise Room
Contextual Analysis
Existing Floor Plans

Existing Floor Plans Analysis

Conceptual Ideas

Circulation

Enclosures

Hierarchy

Structure
Indoor
Outdoor
Bearing Wall
Joist
Column
Conceptual Meta-Ideas
I have integrated patterns of the number 8 to represent the 8 planet of our solar system


Numerology
Octagon - 8 Sides




Preliminary Designs



Existing Systems





Window Openings


Curtain Windows

Railings

Half Walls Walls

Columns & Girders

Interior Walls
Final Floor Plans

1st Floor
Lower
Patio
Dining Room
Bedroom
Kitchen
bath

2nd Floor
Upper
Patio
Living Room
Bedroom
Clo.
Bath
Open
to
Below
Family Room
Exercise Room

3rd Floor
Office
Open to Living Room
Bedroom
Bedroom
Bedroom
Bath
Open to Family Room
Master Bedroom
Master Bath
Final Elevations

North Elevation

West Elevation

South Elevation
East Elevation

Final 2D Sections

Section 1

Section 2

Section 3
Final Project




Interior View


Final Interior View Renderings




Final Project Renderings




